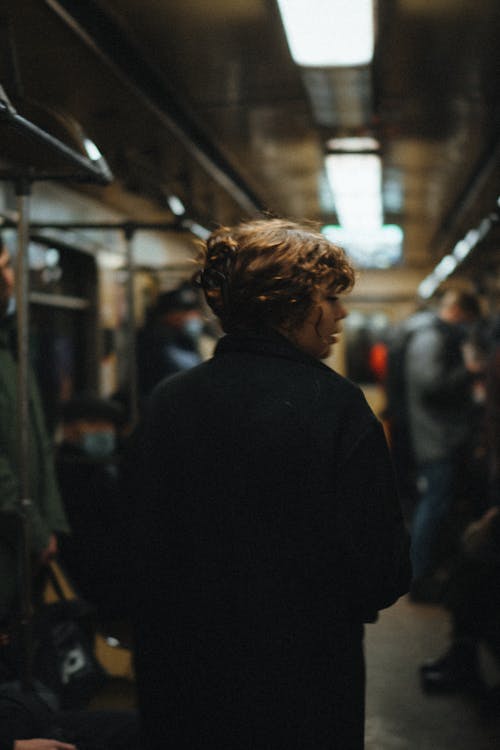Wittekleibosch: Inneres der Kirche. Der Vorhang in d. Mitte teilt d. Raum i. d. Woche in 2 Klassenzimmer." ("Wittekleibosch: Interior of the church. The curtains in t[he] middle divide t[he] room into 2 class rooms d[uring] t[he] week."). The picture shows a room with a low ceiling. In the foreground are rows of wooden benches. The floor and the ceiling are made of wood. On the top right of the ceiling seems to be an opening. In the center of the ceiling are convoluted curtains. In the background is a door. Left and right of it hang small blackboards. Above the door are plants that hang down to the left and right of it. Next to the door on the right probably an old piano. Written on the card board: "P. Theile. 1934.
Authors
- Collection
- International Mission Photography Archive, ca.1860-ca.1960
- DOI
- https://doi.org/10.25549/impa-m12764
- Dates
- 1934
- Format
- Photographs
- Pages
- 2 copies photographic prints, 6.8 x 11.1 cm.
- Place Discussed
- Africa South Africa Wittekleibosch
- Provider
- California Digital Library
- Published in
- South Africa
- Reference
- impa-m12764 [Legacy record ID]; IMP-HRN-BOX-SAW-3-09753
- Rights
- Contact: Moravian Archives at http://www.archiv.ebu.de Moravian Archives Moravian Archives; http://www.archiv.ebu.de/ Unitätsarchiv, Zittauer Straße 24, 02747, Herrnhut, Deutschland unitaetsarchiv@ebu.de
- Source
- Digital Public Library of America https://dp.la/item/d1155f012f29eb74d8ec8510807eeaff



